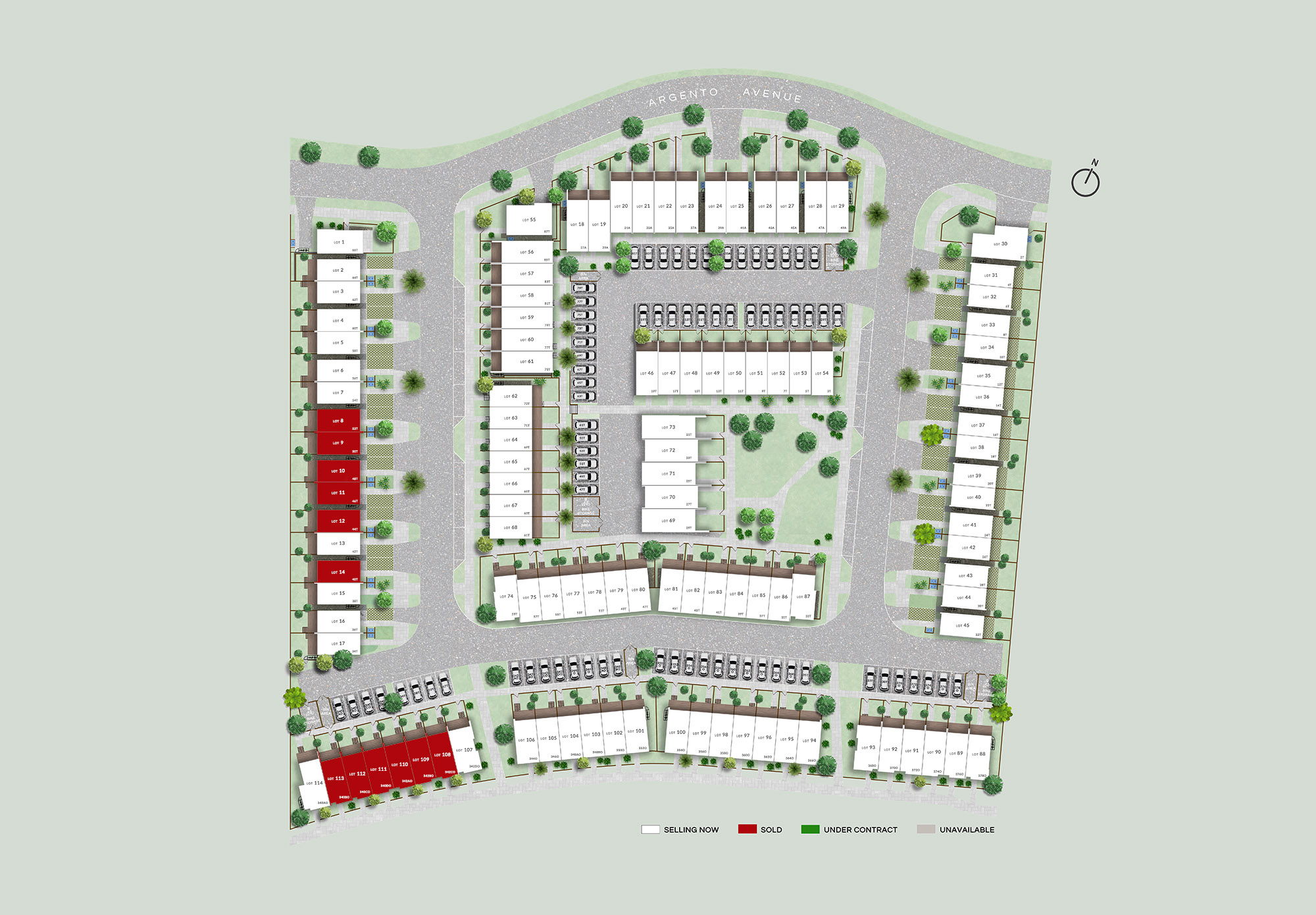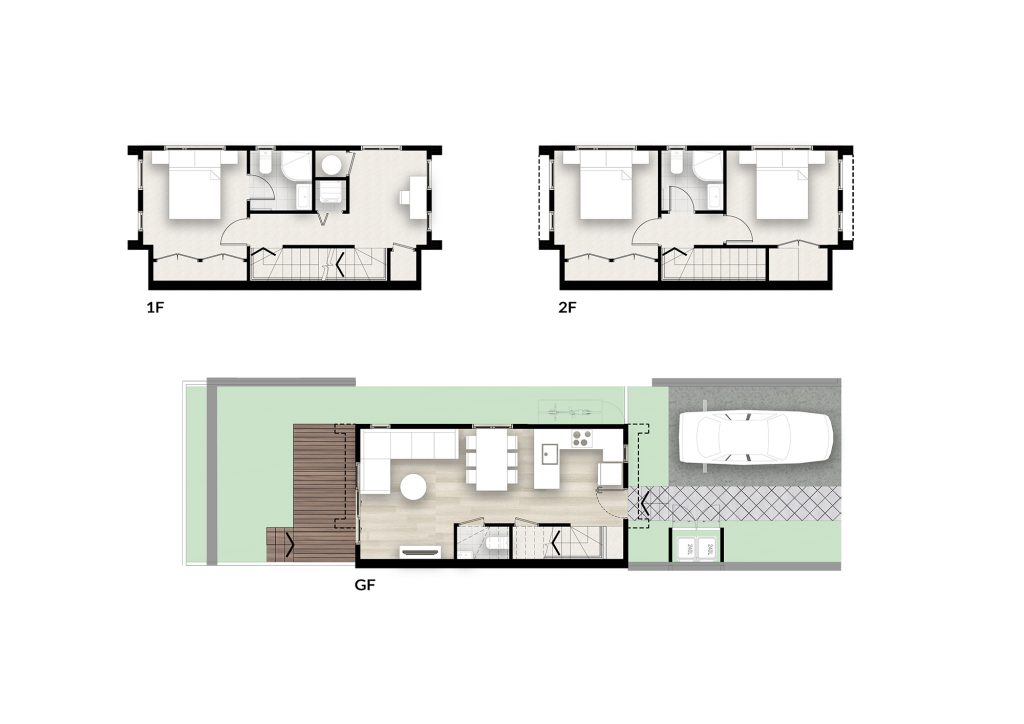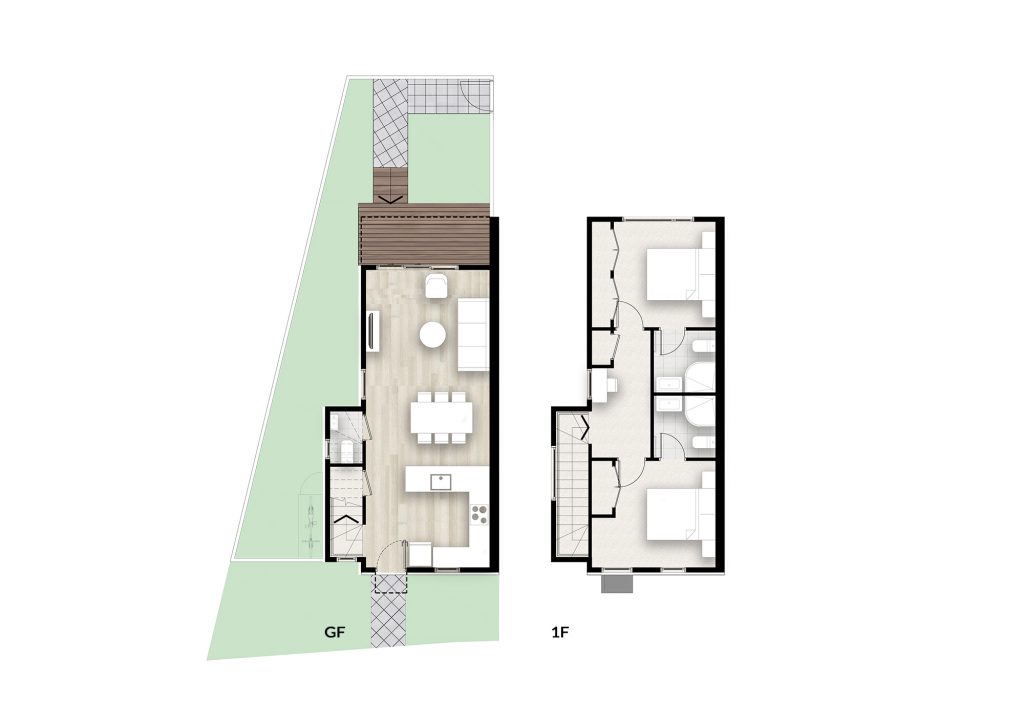Ormiston strikes a perfect balance between work and leisure. With excellent access to SH1, your commute time is minimized, and you’re just a 3-minute drive from convenient shopping options. Nestled near nature, it offers a serene escape from the city’s hustle and bustle. SOLUX ORMISTON stands as a prime example of the area’s development trend. It allows you to fully enjoy the natural beauty while taking advantage of the community’s amenities. Whether you’re seeking tranquility or convenience, this area provides the best of both worlds.
SOLUX ORMISTON

Lot 8
Lot 10
Lot 14
Lot 11
Lot 110
Lot 112
Enquire Now to Find Out More Information
Enquire below to receive more information about this exciting project.
SOLUX ORMISTON listings
Enquiry below to download the information pack for this project.



 370 Ormiston Road, Flat Bush, Auckland
370 Ormiston Road, Flat Bush, Auckland 