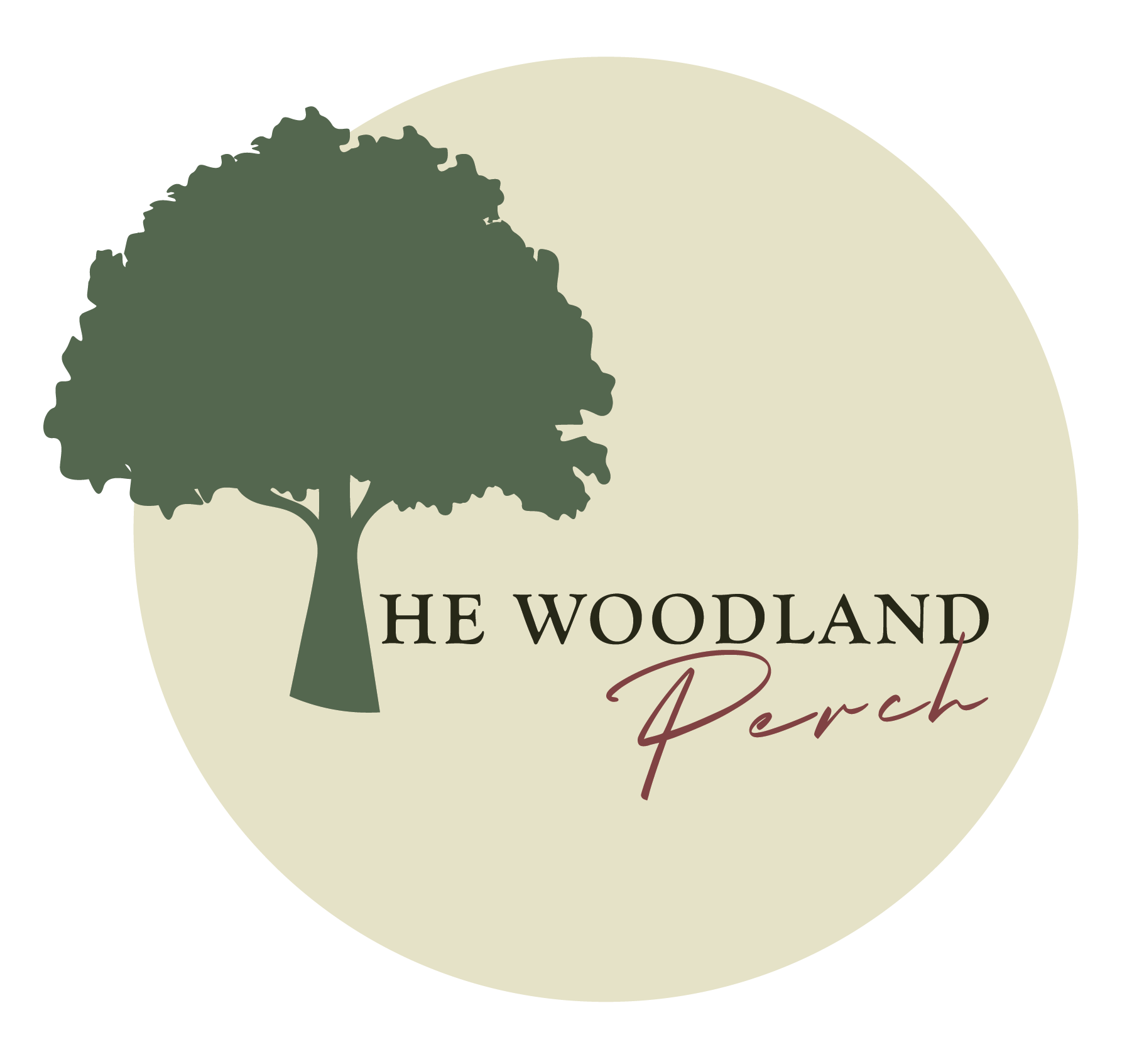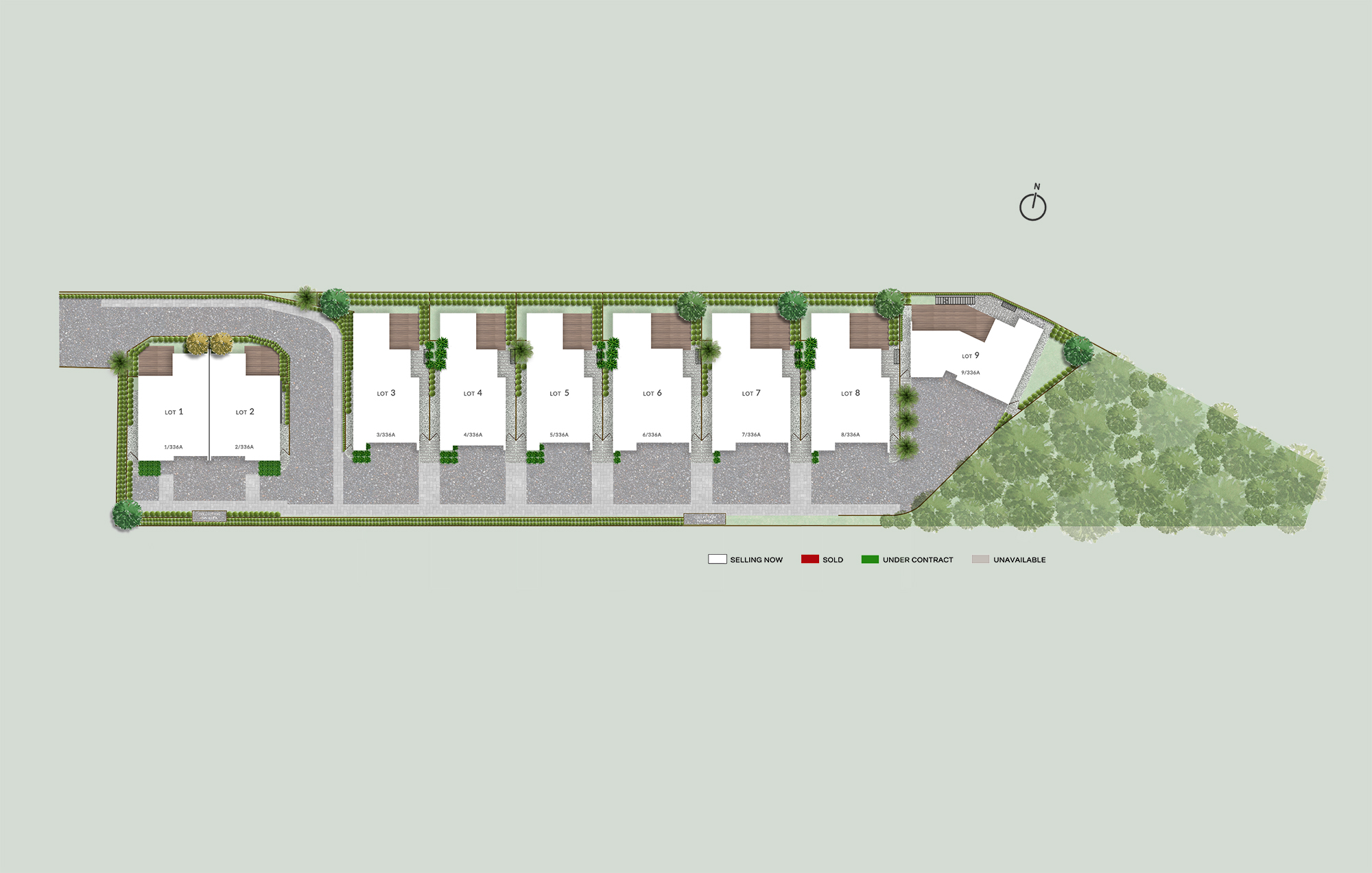This project is a high-end development featuring 7 standalone houses plus 1 duplex design. Each standalone unit is designed over 3 floors, with a size of over 200m². The indoor lighting, kitchen, and media wall have all been exquisitely designed by the developer. The project is also equipped with HAVC, underfloor heating, and background sound systems.
Enquire Now to Find Out More Information
Enquire below to receive more information about this exciting project.
The Woodland Perch listings
Enquiry below to download the information pack for this project.

